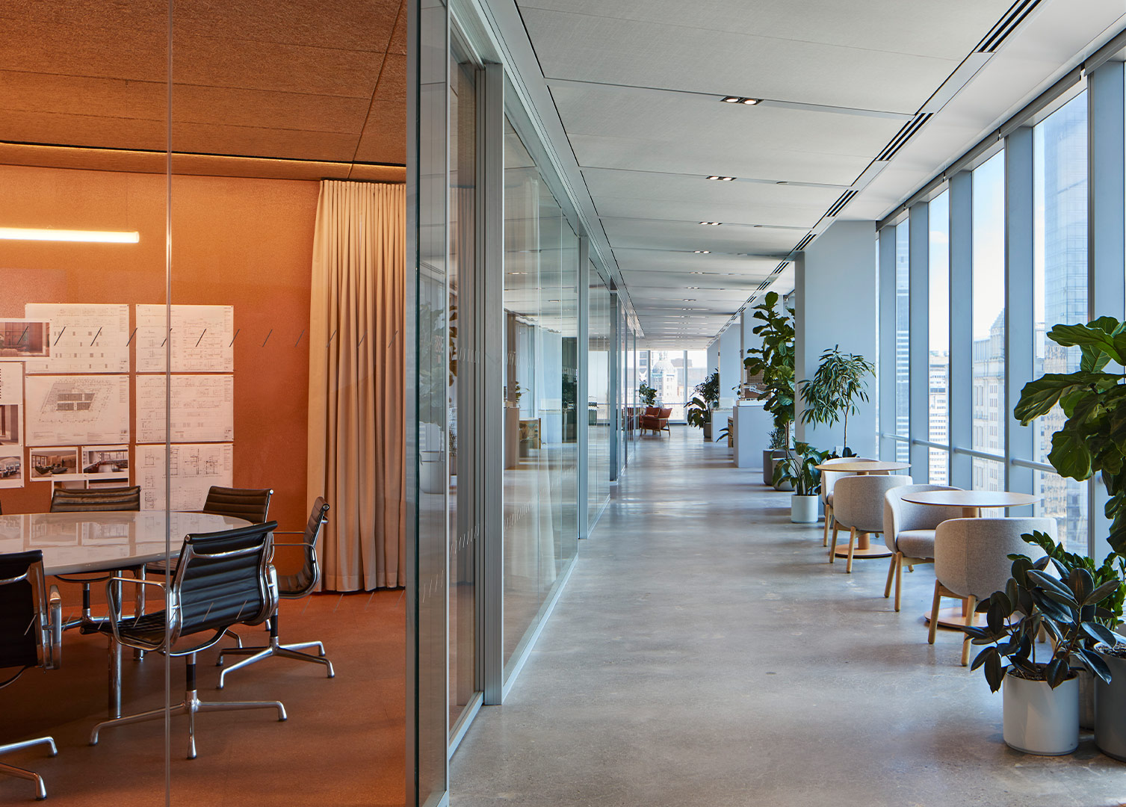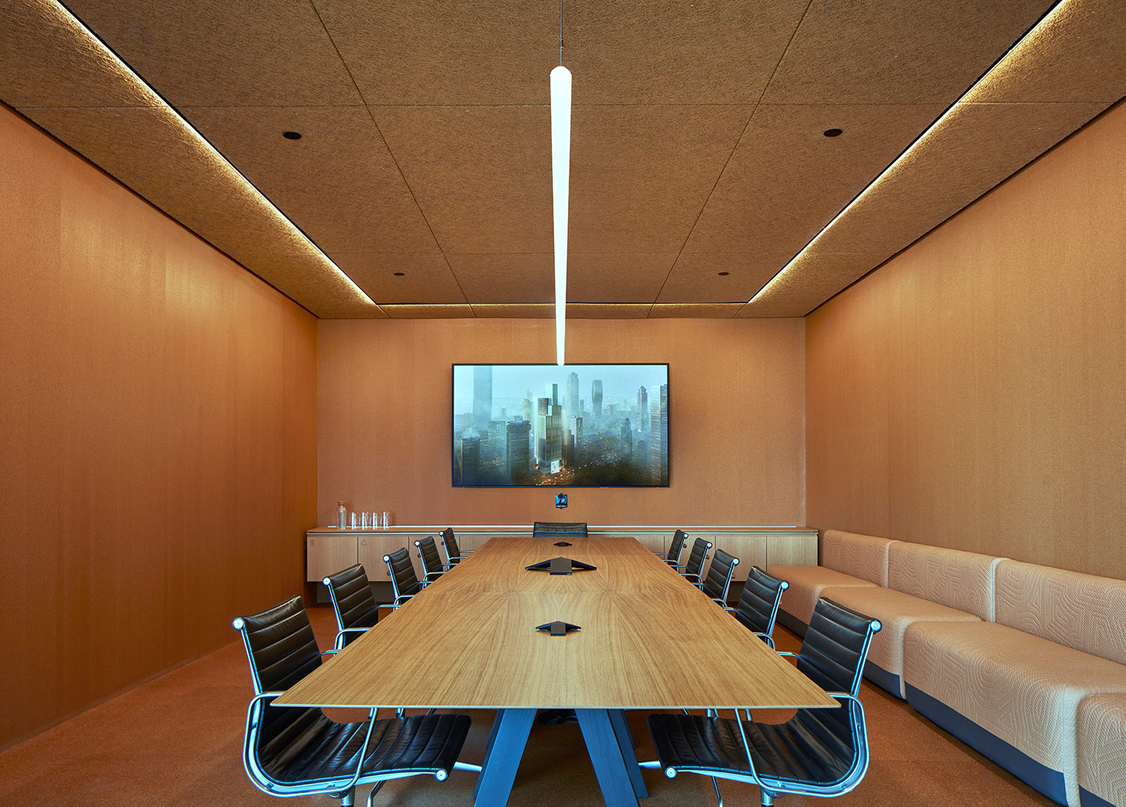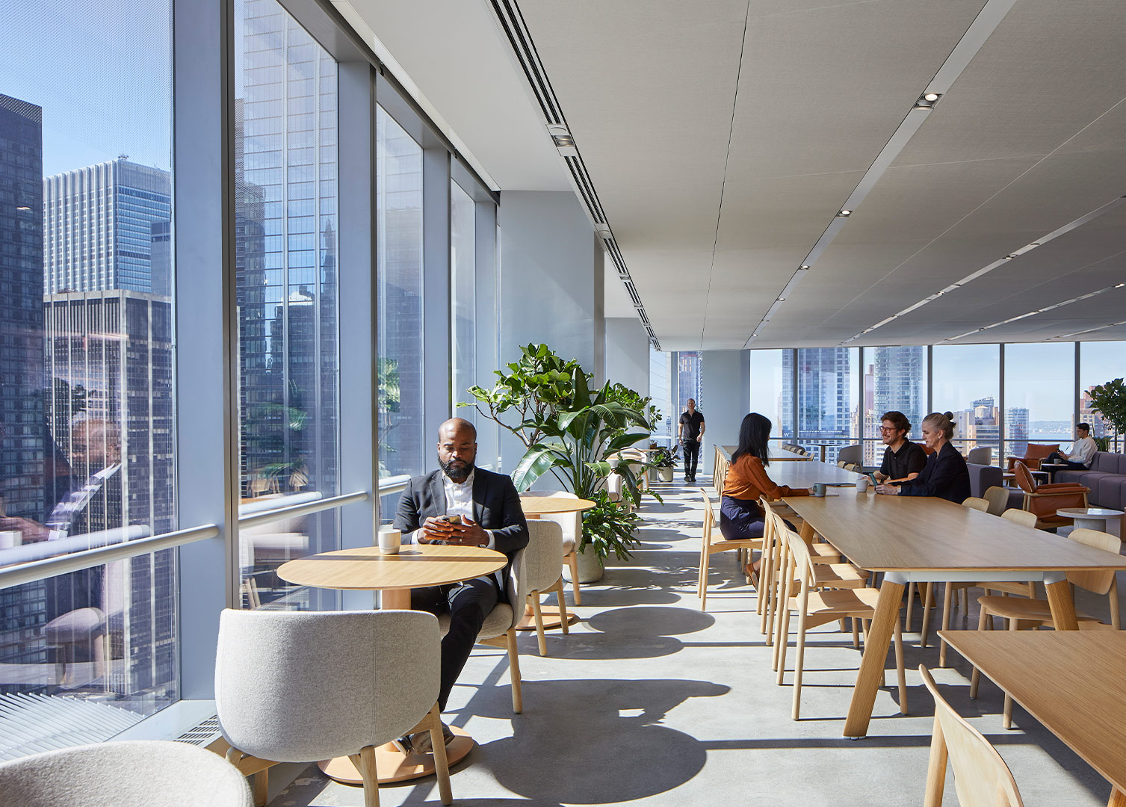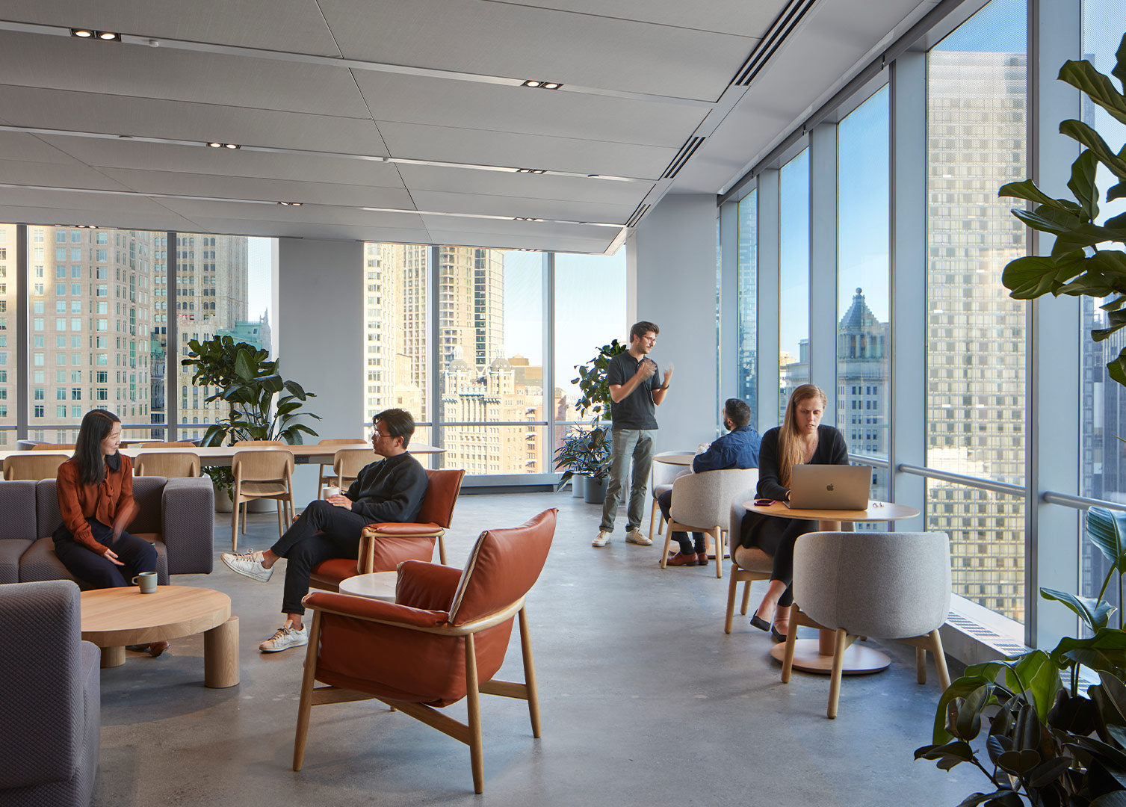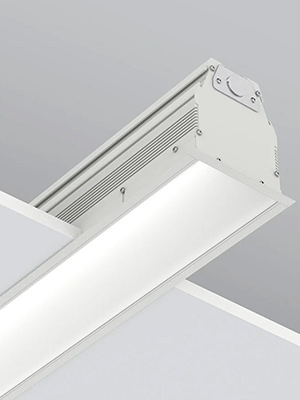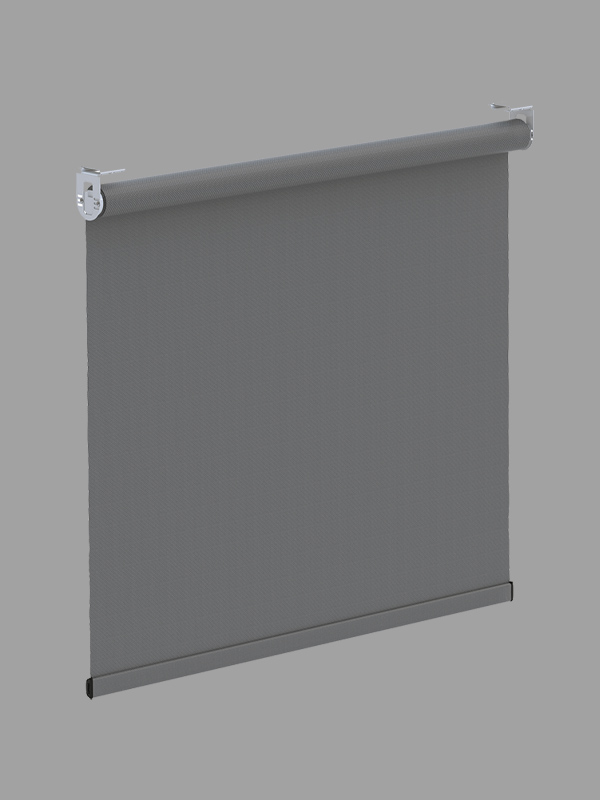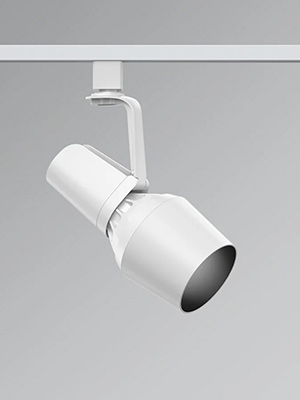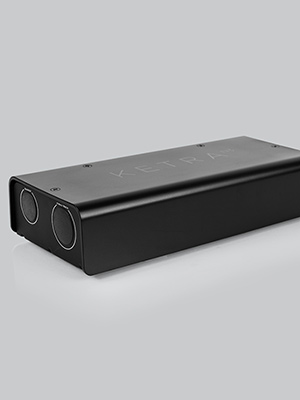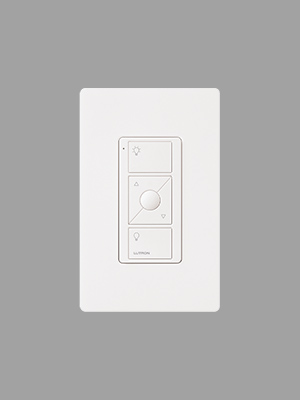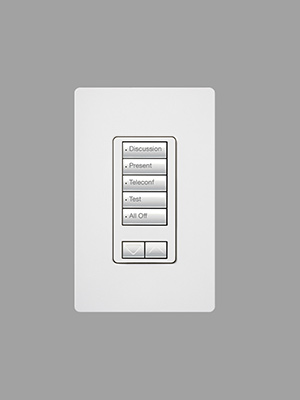SOM
SOM's New York Studio is Designed to Put People First
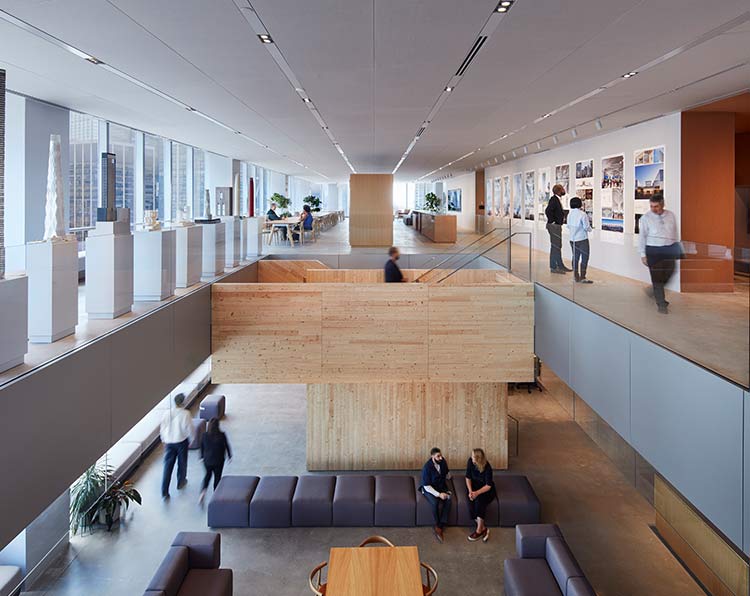
Location
New York, New York
Architect
Skidmore, Owings & Merrill (SOM)Lighting Design
Tillotson Design AssociatesPhotography
Dave Burk © SOMWhen one of the world’s largest and most accomplished architectural firms decides to redefine workplace design, it’s worth taking note.
In 1952, Skidmore, Owings & Merrill’s (SOM) Lever House transformed what an office building could be. With its blue-green glass and steel-clad façade, the building became an icon of modernism and a testament to thoughtful office design. Unlike any structure before, the tower offered unprecedented views into its interior—gleaming in the sun by day and emitting a lantern-like glow at night.
In 2021, the architecture firm moved its NYC office from 14 Wall Street into the 27th and 28th floors of 7 World Trade Center (7 WTC), a building they also designed. For the relocation, the team evaluated the needs of the modern-day workplace and developed an occupant-centric design strategy that sets a new standard for how interiors care for people. “An office today needs to foster non-traditional workstyles in an environment that enhances human well-being and minimizes carbon footprint,” said Charles Harris, Associate Principal, SOM. “We considered this project through a lens that emphasized openness, mobility, sustainability, and well-being and tied these concepts together with a design philosophy we refer to as Radical Reduction.”
Achieving this delicate balance required SOM to disrupt several design elements that had become commonplace in the workspace. They reserved perimeters for use by the entire staff and designed a variety of flexible collaboration spaces from open collaboration areas to quiet, small work rooms, flexible conference rooms, and public spaces. Consistent throughout was the critical role of lighting in creating an occupant-centered workspace.
- Create a new design standard for workspace well-being
- Emphasize openness, mobility, and sustainability
- Prioritize daylight throughout the interior
- Invest in in-ceiling technology to create a quiet, minimal design
- Target the highest levels of LEED and WELL certification
“Light really was a protagonist in this space. We wanted to work in a building that set a new standard for how it could be integrated into all aspects of the design.”
Ojiakor Obinani
Associate Principal, SOM
Let the Light In
Working to make light the protagonist, SOM considered daylight on a deeper level, integrating it into all aspects of design.
“The building is clad in floor-to-ceiling glass walls, so the studio receives a tremendous amount of natural light,” said Ojiakor Obinani, Associate Principal, SOM. “We wanted to prioritize the presence of daylight in the interior, so we worked to minimize everything that gets in the way of that—excessive walls and enclosed spaces—and we chose design elements that maximize light reflectance where possible so the daylight travels deeper into the floors.”
Though daylighting brings many potential benefits into a space, SOM knew the light must be managed to safeguard employee comfort and building efficiency throughout the day. The design team specified Sivoia QS roller shades, selecting Basketweave 27 fabric in Charcoal/Slate at openness factors ranging from 1% to 5% throughout the office to block glare from sunlight while retaining sweeping city views, even when the shades are lowered. Conference rooms have additional shades to achieve the darker environment ideal for presentations or virtual meetings. SOM matched the dynamic nature of daylight at the window with an automated system programmed to raise or lower shades in near-silent response to the sun’s movement, reducing hot spots, glare, and solar heat gain.
This solution creates an adaptive, daylit, and comfortable interior environment. “My favorite part of the new office space really is the shades. I love how they move with the sun. Watching them trace the path of the sun around the building frames my workday,” said Harris. By the time the sun sets, all shades are raised to provide clear views of the Manhattan skyline that SOM helped to create over the last eighty years.
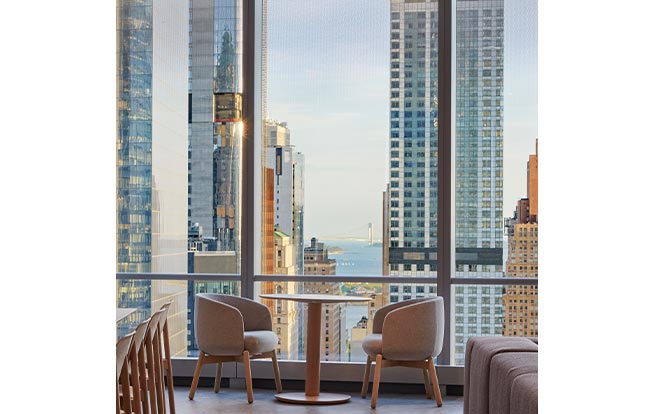
Minimize the Use of Artificial Lighting
Daylighting offers design teams the ability to reduce artificial light in a space, lowering energy usage and harnessing the natural light occupants prefer. SOM identified this as a key strategy for improving the sustainability of their daylight-filled office space.
“We wanted to use the bare minimum of artificial light needed,” said Obinani. “With daylight sensors controlled by Lutron, we were able to program all the interior lights to recognize and respond to available daylight levels and shift as needed throughout the day. When daylight is illuminating the interior, the artificial lighting is automatically dimmed or turned off. The energy savings we’ve achieved have been remarkable.”
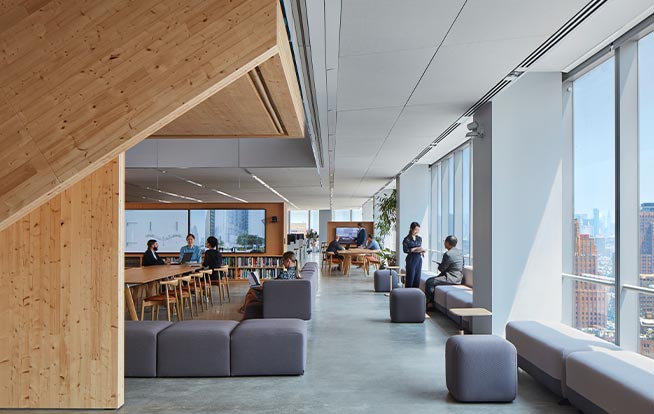
Innovative Lighting for Innovative Processes
SOM carefully considered the lighting needs of every workspace to ensure that no spot was over lit or too dim. One area that demanded an even higher quality of light was the firm’s materials library. Said Harris, “Material exploration is a crucial part of the design process, so we had to have a solution that was robust but also flexible for us to view materials under a variety of different lighting conditions.”
With Ketra lighting in their materials library, SOM can create every imaginable color temperature of white light and saturated colors from 1,400K to 10,000K, enabling the architects to explore how a material, surface, or furnishing will appear in any lighting condition and to accurately illustrate to clients how their chosen finishes will look.
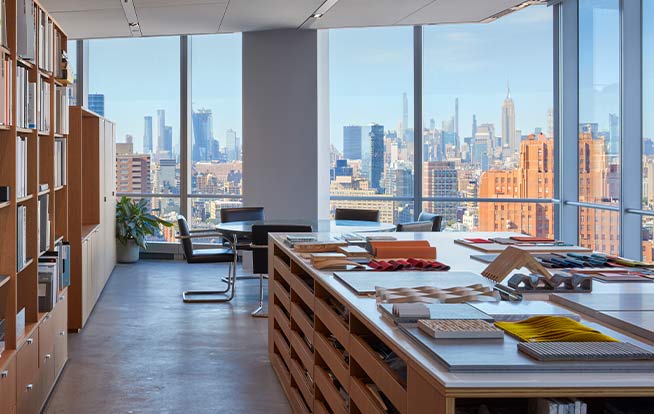
“The Lutron lighting and shading system works just like good architecture: simple, responsive to its environment, and using good design and technology to support human comfort.”
Charles Harris
Associate Principal, SOM
Employees are already responding to the new space. “We conducted pre- and post-occupancy surveys with employees, and they reported their experience was exponentially better in the new office,” said Obinani. “SOM will continue to explore the ways that architectural design can improve the office environment. This design got a lot of elements right, especially our approach to light.”
The concept of work, what it is and where it occurs, has changed a lot since SOM erected the now iconic Lever House. Leave it to the pioneers of office design to realize when a workspace could work better for employees and employers alike. This latest evolution of their office in New York City makes profound leaps forward by prioritizing the comfort and preferred working style of its people and demanding a radical reconsideration of the resources used to build it. Light plays a pivotal role in achieving it all.
By making daylight the protagonist of their space and investing in a complete light management solution, the SOM-designed office has become, yet again, a beacon of what a workspace can be.
Have a Project?
We’re here to help. Share some details about your project and we'll get back to you.

