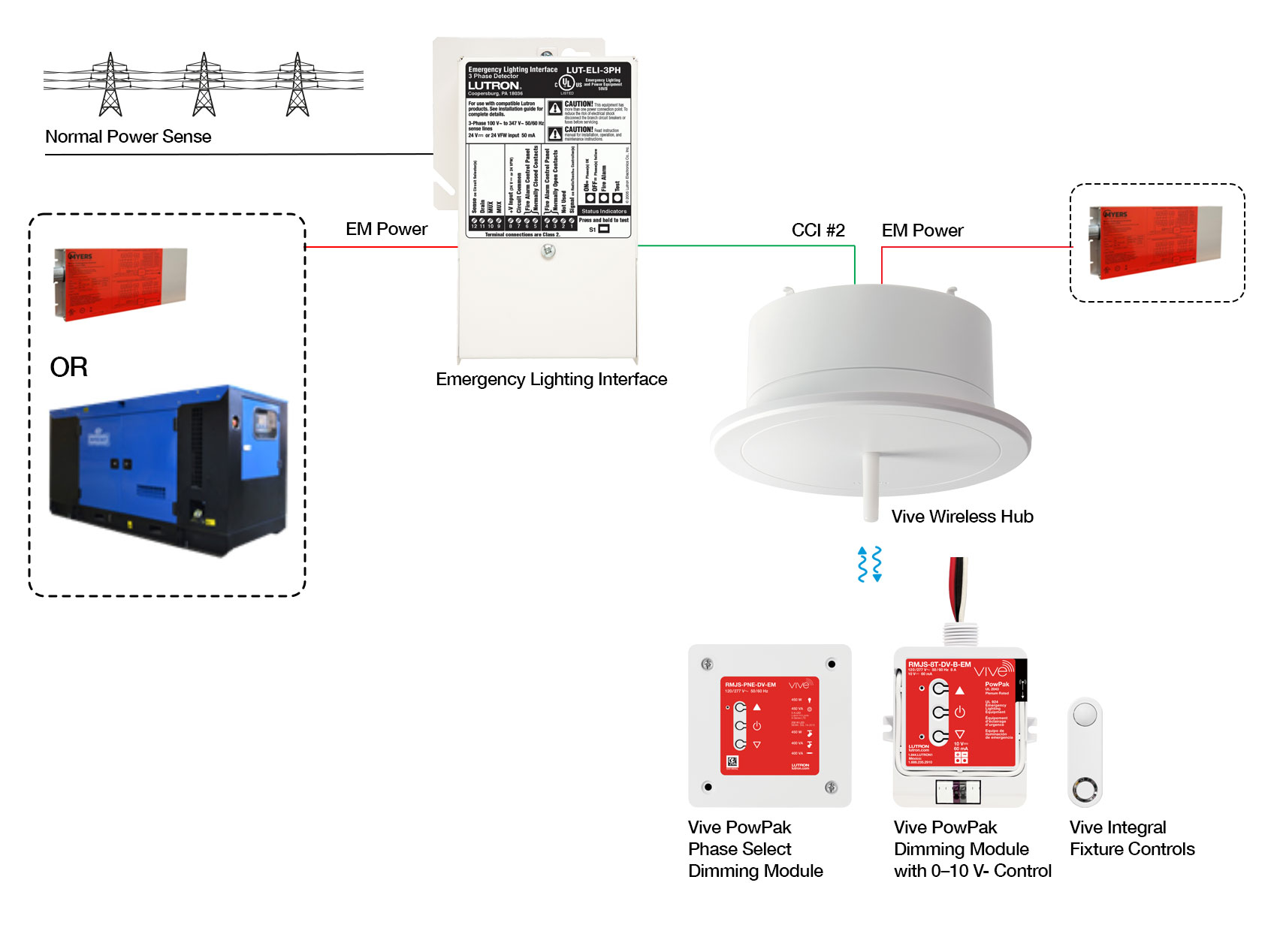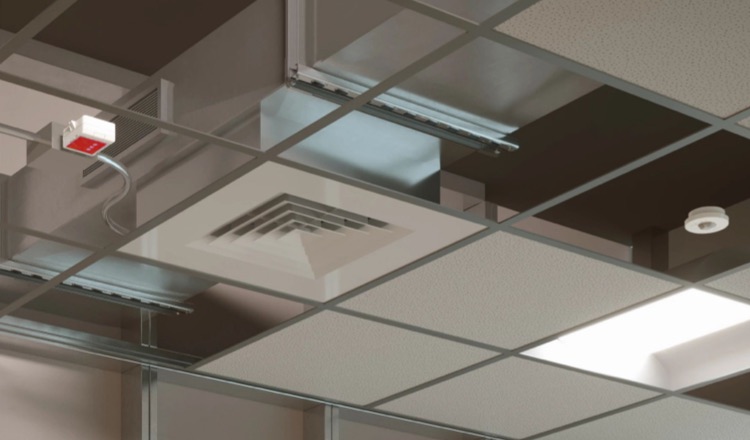Emergency Lighting Tips

Jeremy Gonzalez, PE
Polise Consulting Engineers
New York, New York
We recently caught up with Jeremy Gonzalez to talk about how he approaches emergency lighting design on his projects.
Lutron: Can you talk, in general terms about how you design and deploy emergency lighting? How do you approach emergency design? What are some of the challenges?
Gonzalez: Absolutely — there is a lot to unpack. One of the first things I do is to review the applicable codes and standards for each project. It’s very important to define your design criteria before you can proceed with the design process.
New York City, for example is on 2008 NEC with 2011 local amendments. That is going to change very soon, but other states have already adopted the 2020 NEC. And building codes such as the IBC have unique requirements for different types of occupancies – for example theaters have an exception where during performances the lighting in the aisle can be less than the minimum project is typically going to be filed under prior codes. So, we work closely with the architect to fully understand the occupancy classifications, and to define the entire project criteria.

Lutron: Once you have fully defined the criteria, how do you decide what system you’re going to go with?
Gonzalez: There are a lot of considerations. Cost is one, and the available emergency power is another. If it is a building that has a generator, or we are planning to provide a generator, then we know that we are not planning for unit equipment or for central inverters because the generator is going to supply that emergency power.
If it’s a commercial tenant interior fit-out, you know you’re not likely to have generator power available for tenant use so we would typically weigh the option of local battery packs in the fixtures, or a central inverter solution. That’s where considerations like the aesthetic criteria of the project come in. The architect might plan for an exposed ceiling, and it wouldn’t meet the aesthetic criteria to have battery packs dispersed all throughout the ceiling.
Required, periodic maintenance and testing is another factor. Some clients have that maintenance team in place, but when you’ve got hundreds of these local batteries that becomes a maintenance nightmare, so a central inverter system would be a good solution in a larger area. If the client has a building management system with the ability to remotely monitor system status, a central inverter system is great because you can connect that system to a BMS and to the owner’s network.
"My advice is to treat every project like a blank canvas. There is no cookie-cutter solution for emergency lighting..."
From a more technical standpoint, how the emergency lighting system operates is another consideration. Some emergency lighting systems only sense full building loss of utility power to trigger emergency lighting, but loss of utility power is just one of many different types of emergency situations. If there is a fire in a portion of the building, for example, that is a local emergency condition that might take out just the normal lighting in the affected area. You want the emergency lighting to kick on at a local level even with utility power still being provided to the building.
I’m always putting myself in the occupant’s shoes. If the power goes out, what happens? Is the light going to go on to full brightness? How does that happen? I’m thinking about that exact sequence of operations, and how the emergency system will function in each scenario.
Beyond the system spec, I look for manufacturers that offer great customer service. Emergency lighting systems can be complex and we wouldn’t expect an electrical contractor to commission and start up these systems and to provide the ongoing maintenance and service that is required, so we would want to make sure the manufacturer has those capabilities and that they are offering that type of support for the client if anything were to go wrong.
At the end of the day it’s helpful to work with a company who can be contacted 24/7.
Lutron: What advice would you give other engineers about how to approach emergency lighting design?
Gonzalez: Our industry can be demanding and to meet deadlines it may be tempting to take a solution from a previous project and apply it to the current project. However, designing the right solution requires careful consideration for the individual project needs. My advice is to treat every project like a blank canvas. There is no cookie-cutter solution for emergency lighting.
Also, if you are working with a lighting consultant, make sure you are having conversations about the emergency lighting strategy early on. The emergency lighting strategy often has to integrate with the light fixture selection and layout. One good example is in open office spaces where we typically see long linear fixture runs – like 18’ long. By having the conversation early on, we can break that long linear fixture into multiple segments and put just a 3’ section at the end of the run on th emergency circuit, minimizing the load on the emergency power system.
As you know real estate is very expensive, especially here in New York. And you’re going to need additional closet space or a dedicated room to house a central inverter system so be careful to not oversize equipment. In some cases, we’ll use multiple mini-inverters that can be wall-mounted and take up less of a footprint. There are many solutions to consider, so, take the opportunity to develop an innovative, creative solution that meets code, works for the client, and also meets all the design and aesthetic criteria. Above all do not lose sight of the fact that emergency lighting is a life safety system.
Lutron: Is there anything else we should highlight?
Gonzalez: One of the challenges that we have to face is that normal and emergency lighting in today’s age have to operate simultaneously and seamlessly. If the normal lighting in a space is dimmed, you would want the emergency lighting in that area – if it’s part of the general lighting design – to also be dimmed. In 2020, NYC released a new energy code that requires occupant sensor control for egress lighting. We have to design for automatic control of emergency lights and that’s where the lighting control, those automatic load control relays, come into play because you have to bypass that control in an emergency event.
Be aware that codes and standards are constantly evolving. For example, with recent UL and NEC updates there are now two types of devices that can be used for emergency lighting branch circuits - UL 924 listed automatic load control relays and UL 1008 listed branch circuit emergency lighting transfer switches.
These types of code updates and trends in the industry are going to continue to pose additional design challenges and additional opportunities to engineers.

